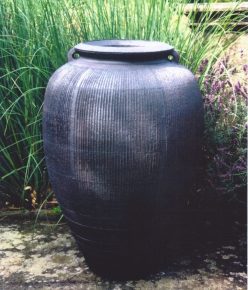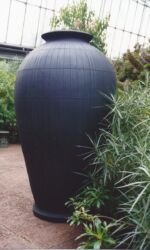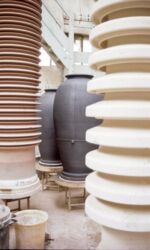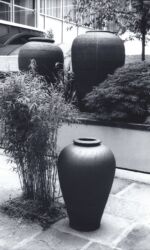
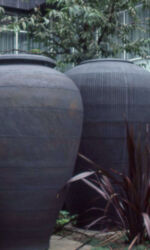
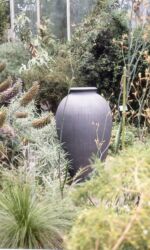
The first four images of this group show the results of a commission from the architects Powell and Moya for the Queen Elizabeth II Conference Centre in Westminster. Since the building had not been completed I had to work with the architects drawings in order to understand the scale of the works required for the particular settings, in this case two internal courtyards on the upper floors of the building.
I was fortunate to find a friendly company in Stoke-on-Trent that was willing to accommodate my project. Allied Insulators agreed to provide me with the space both to make the work and fire it in their factory . This was important as I didn’t want the risk of moving unfired work from one site to another. I was given a corner in one of the factory buildings, in fact in the “shed” where the largest of the insulators were made. The insulators were some 20 feet tall so my work seemed rather modest in scale alongside. Even so the project took several months to complete.
To build the urns I used my usual coiling technique, but with a special mix of clay to give added strength to support the walls. Once the making was complete and the work thoroughly dried out, the urns were fired in the huge factory gas kilns alongside the insulator stacks. In the final photograph one of the completed urns is about to be packed for transport.
